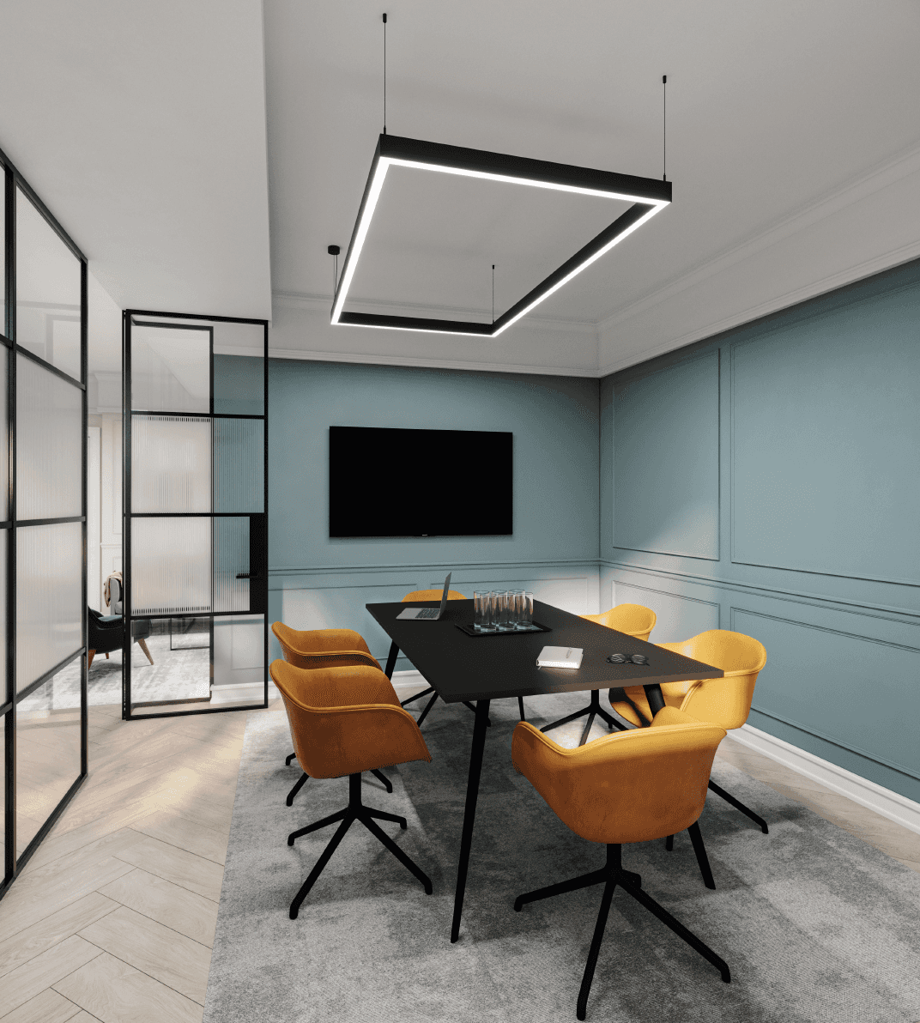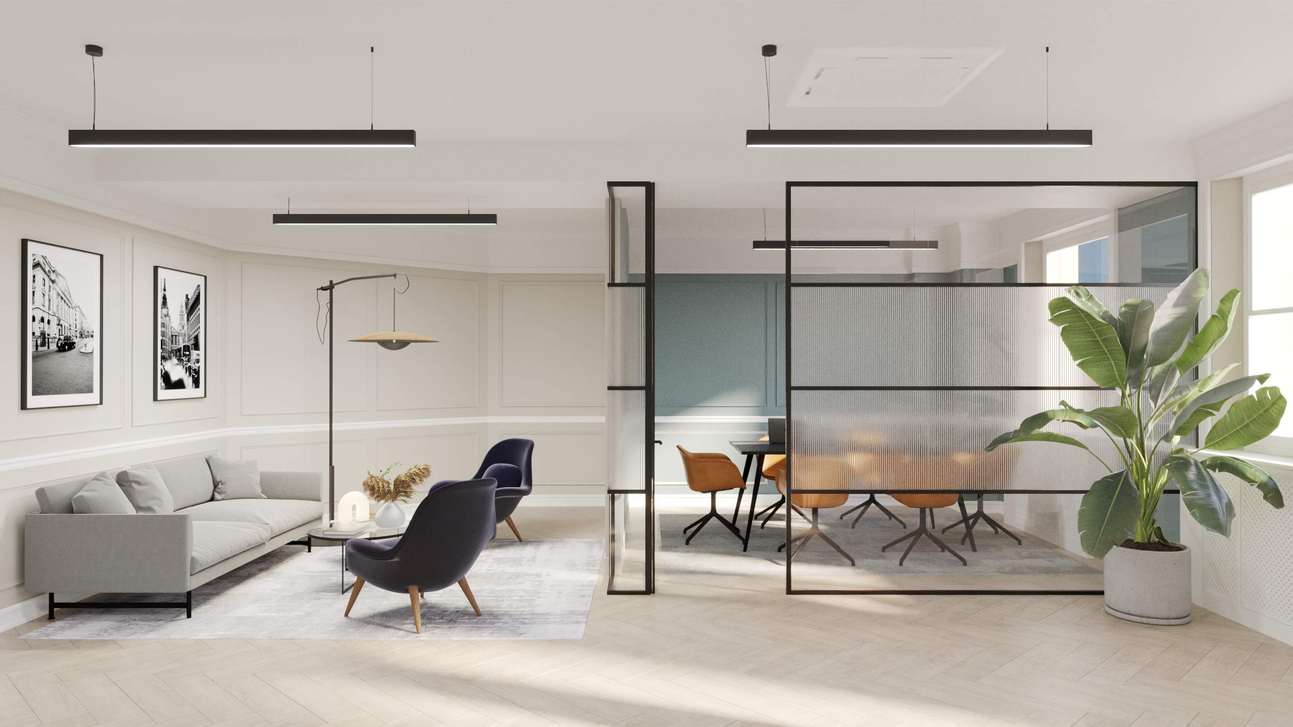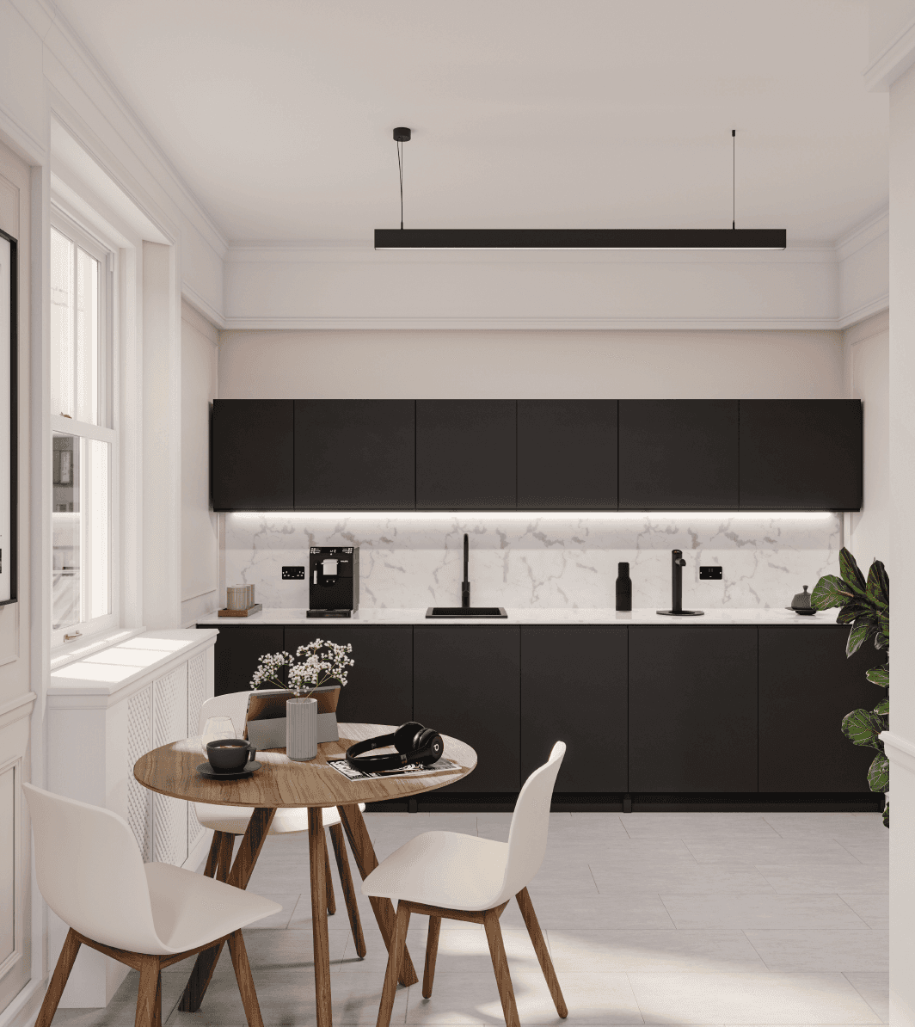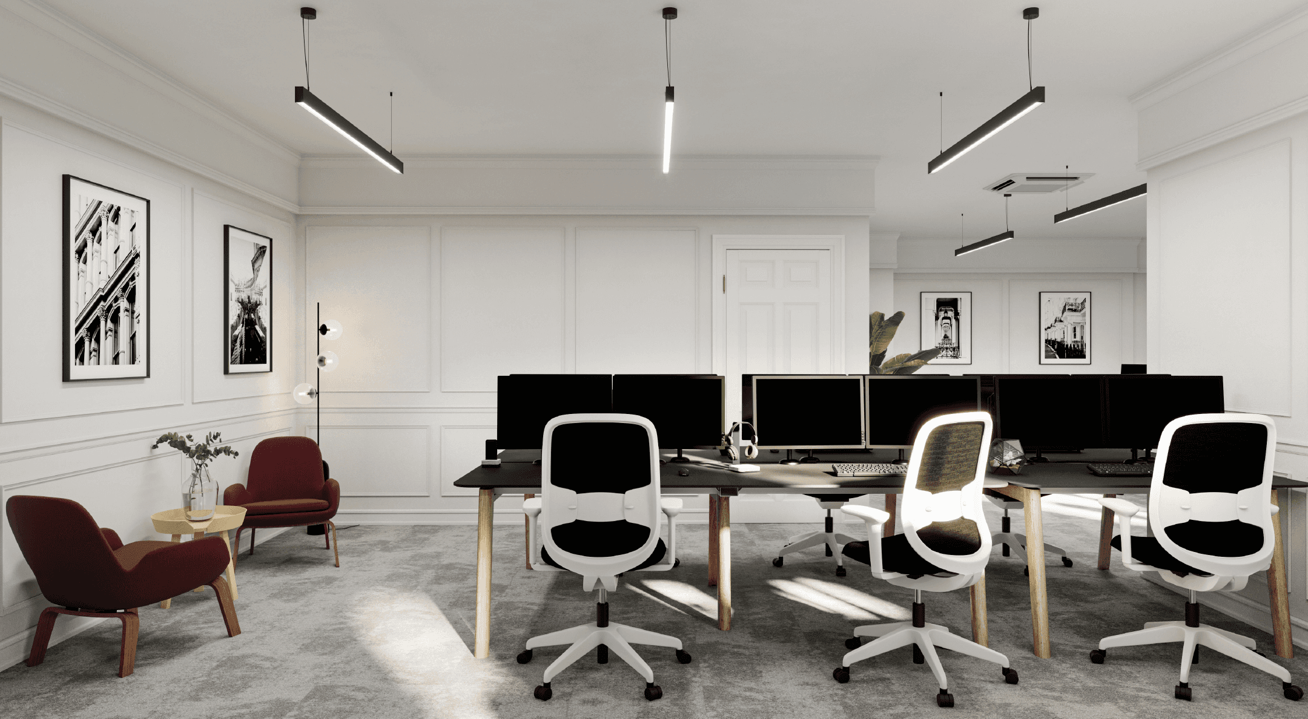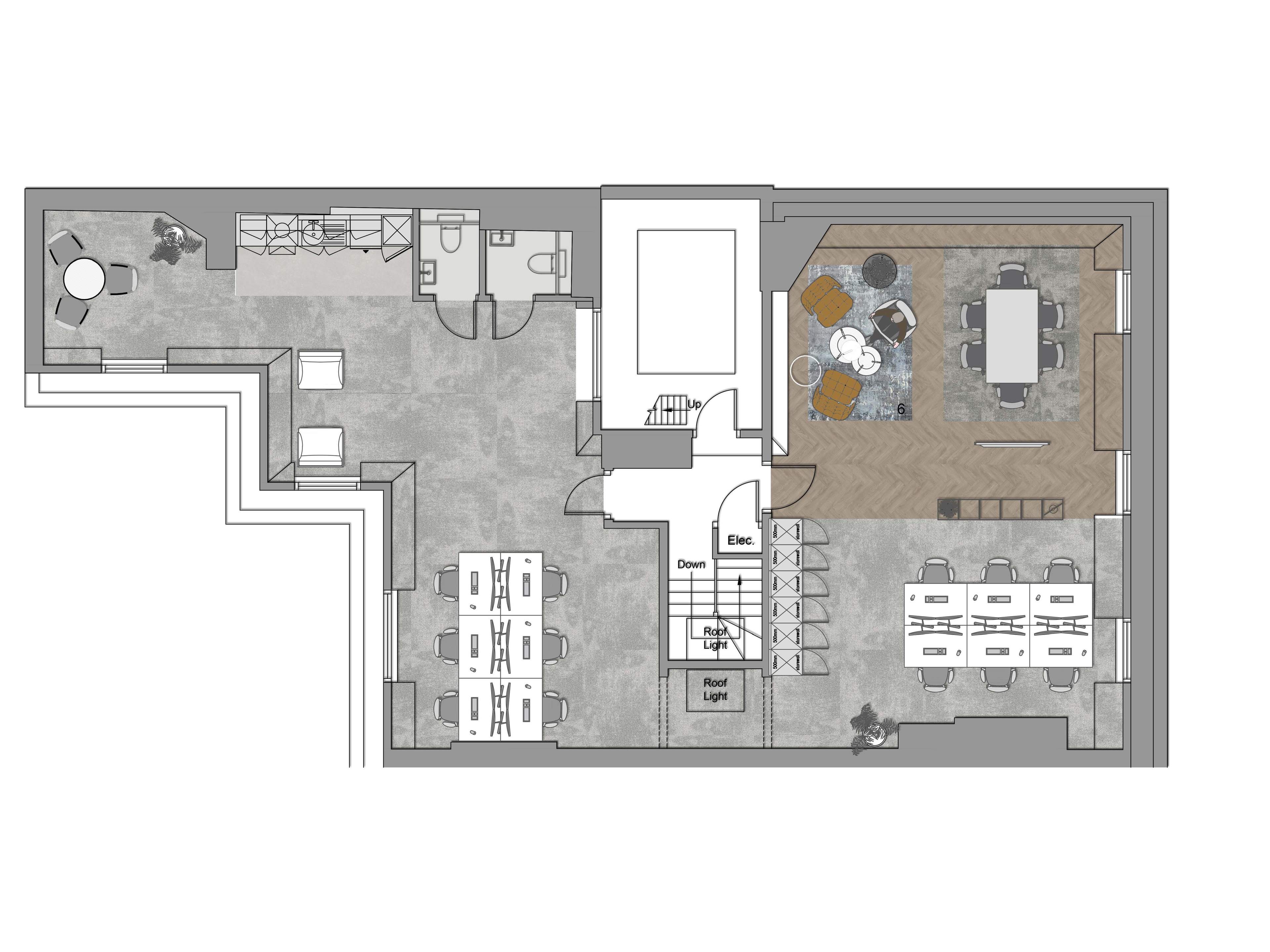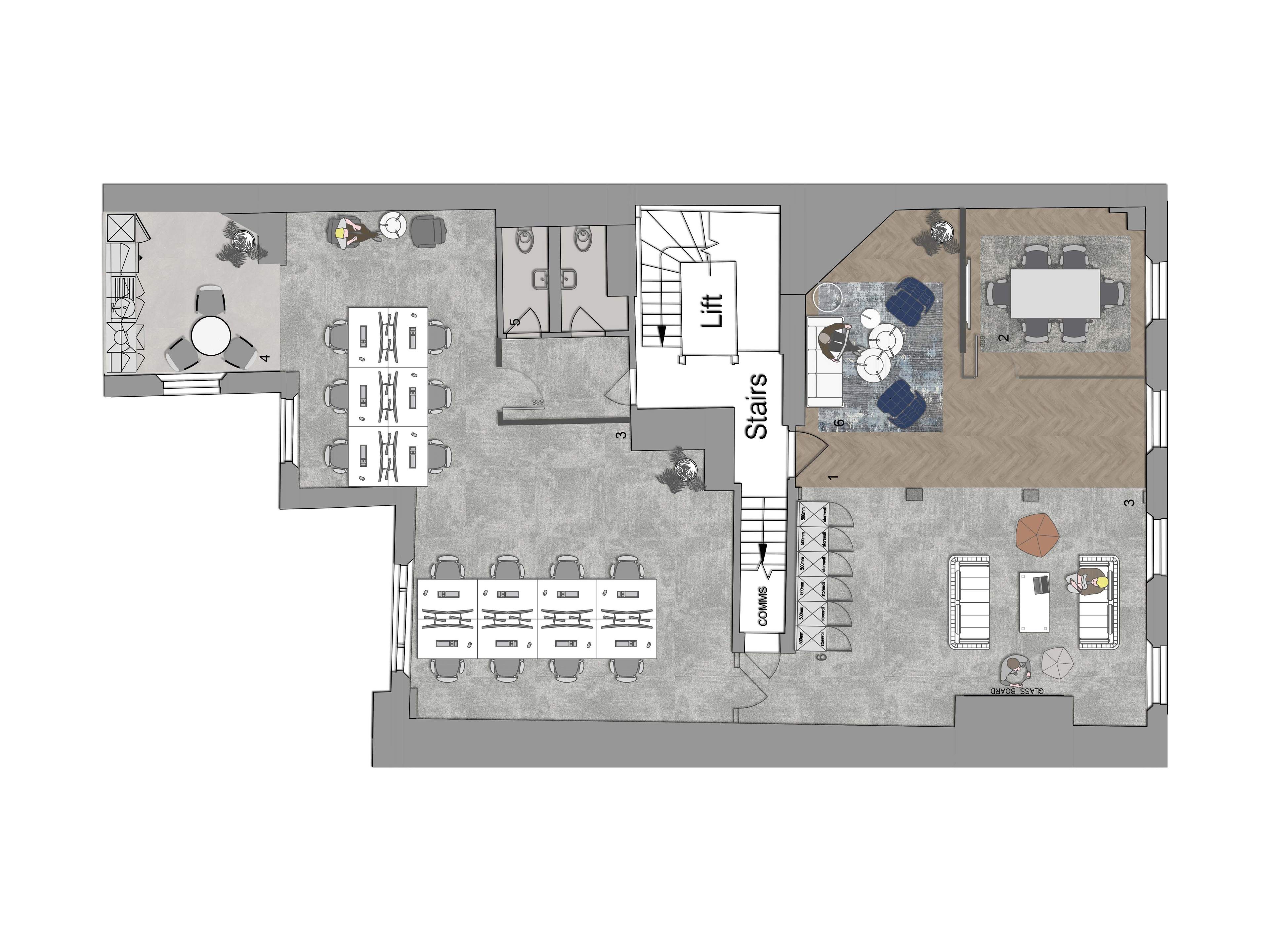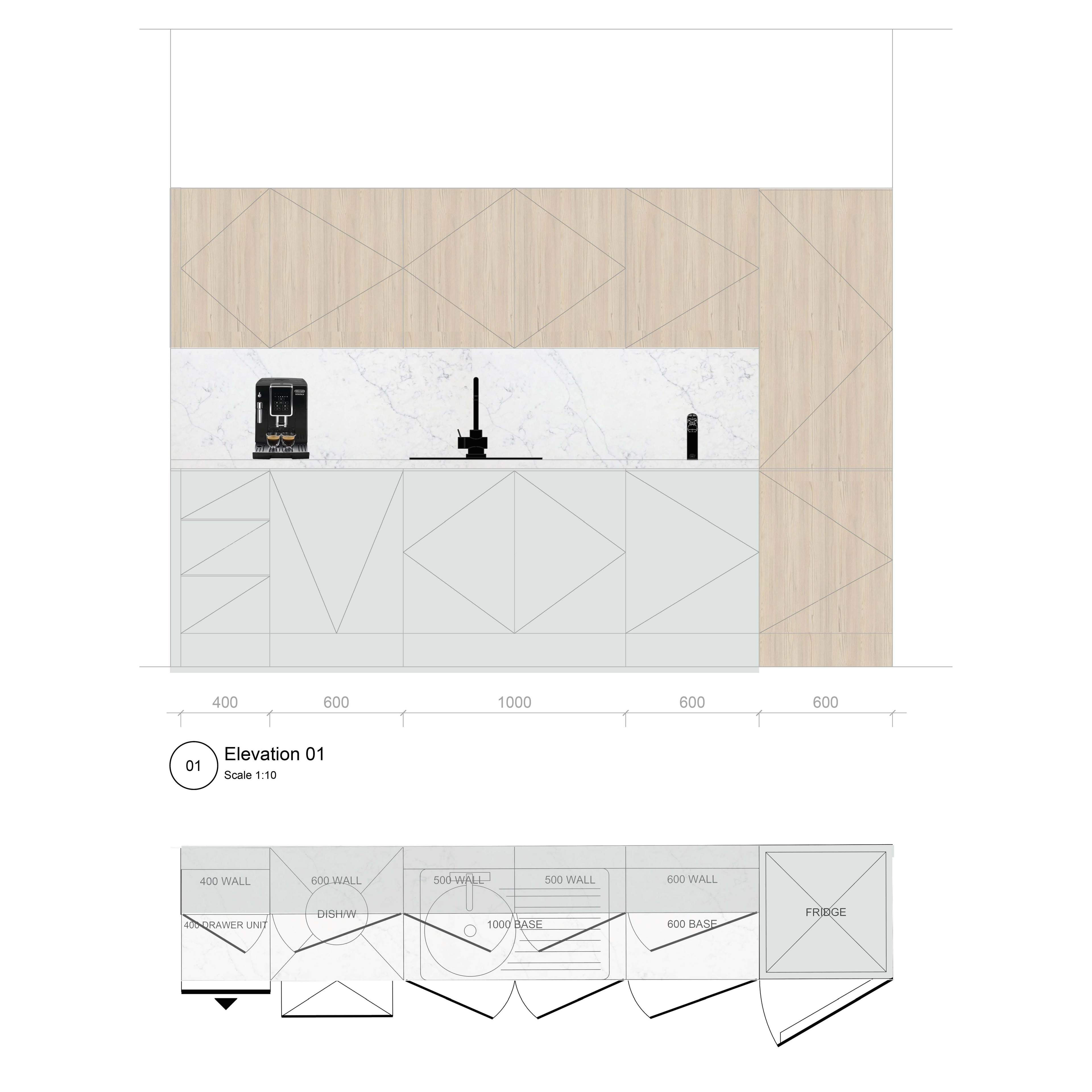Project overview
This CAT A+ office was designed as a versatile workspace that feels welcoming and timeless. The concept combined contemporary design principles with traditional materials and detailing, creating a professional environment with a quiet sense of luxury and warmth.
Drawing inspiration from residential interiors, we used natural materials and rich textures to add depth and character—evoking the comfort of home while maintaining a refined office aesthetic.
Specifications
Sector | Tenant |
Project | CAT A+ Design & Build |
Size | 5,000 SQ.FT |
Year | 2021 |
Location | Haymarket, London |
Design Approach
One of the key challenges of the project was to sensitively restore and celebrate the building’s original architecture. Careful attention was given to historically accurate elements such as windows, doors, architraves, skirting, wall panelling, and cornicing. These details were thoughtfully integrated across all floors to enhance the sense of heritage and craftsmanship.
The result is a distinctive office space that merges classic architectural charm with modern functionality—elegant, characterful, and truly unique.
