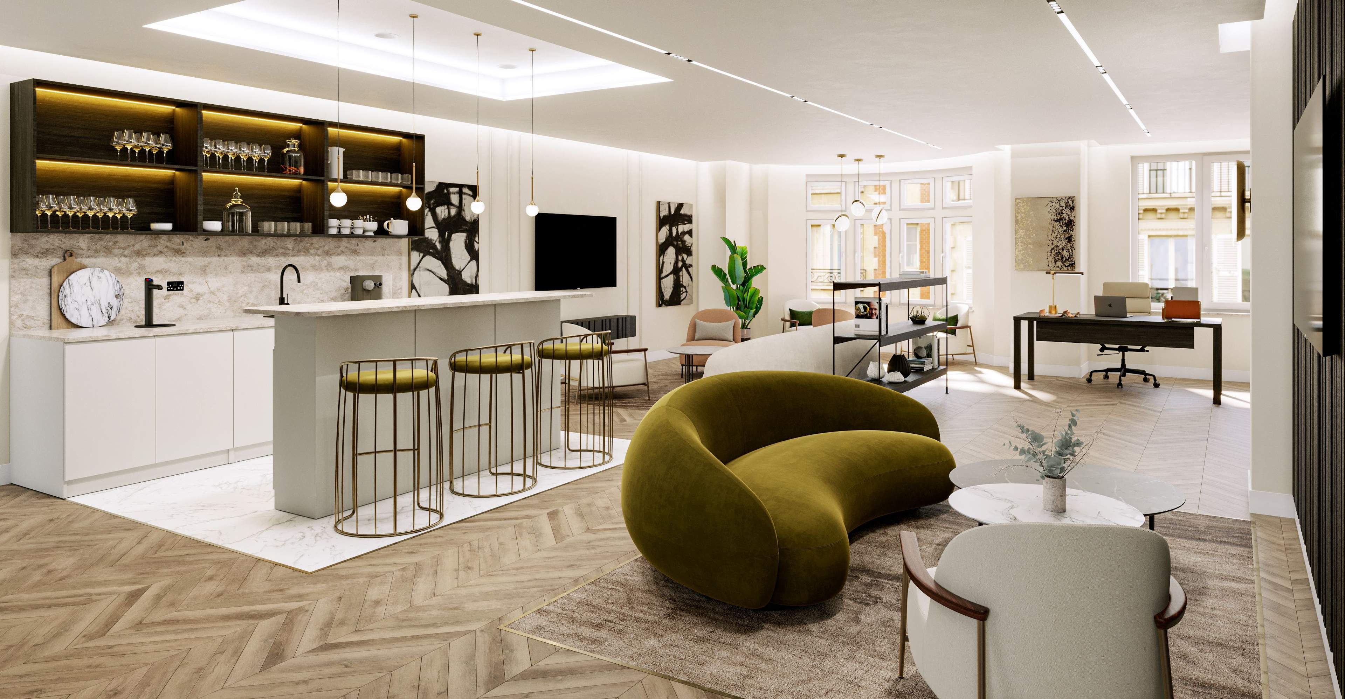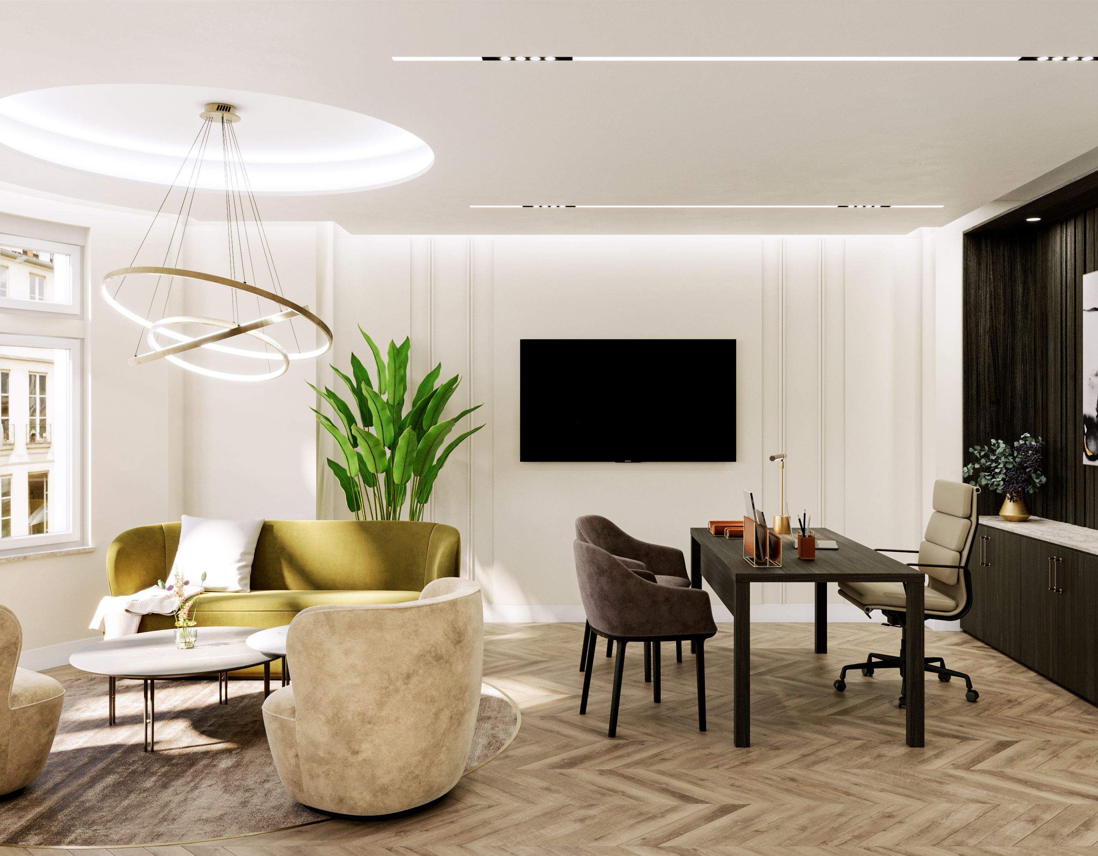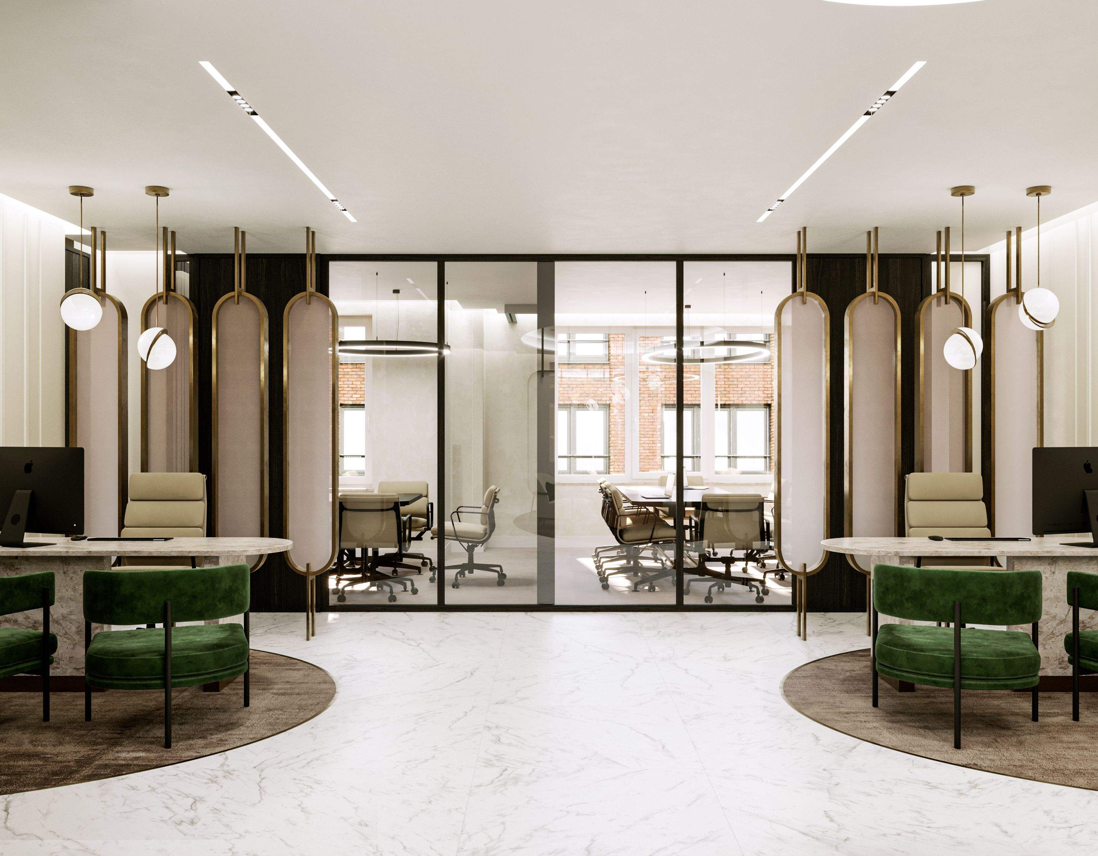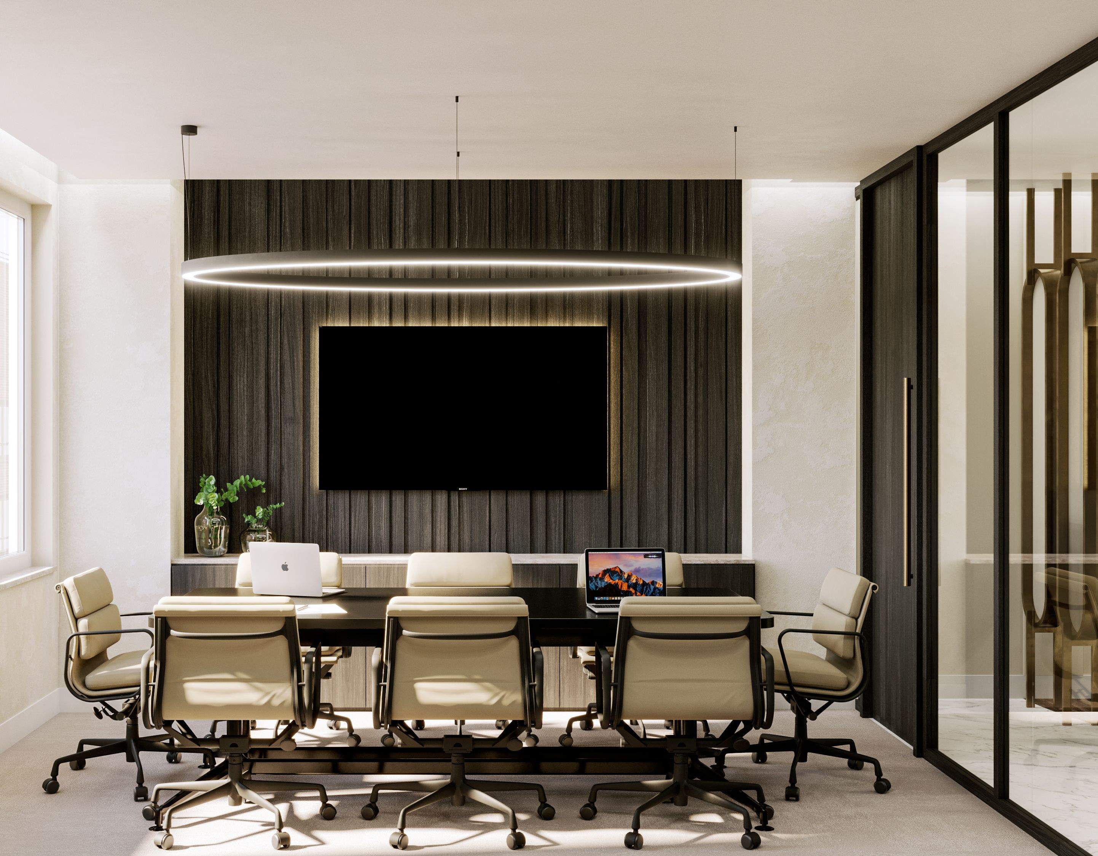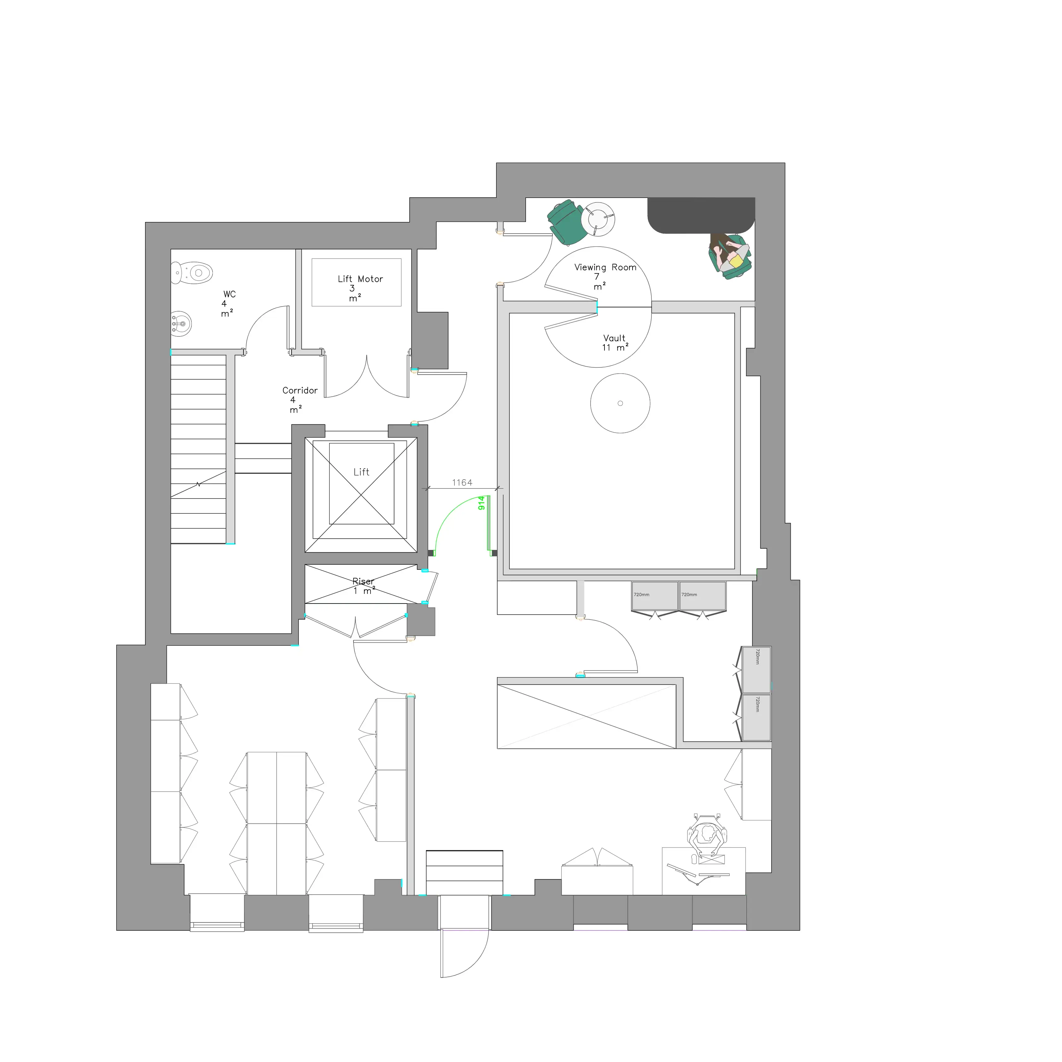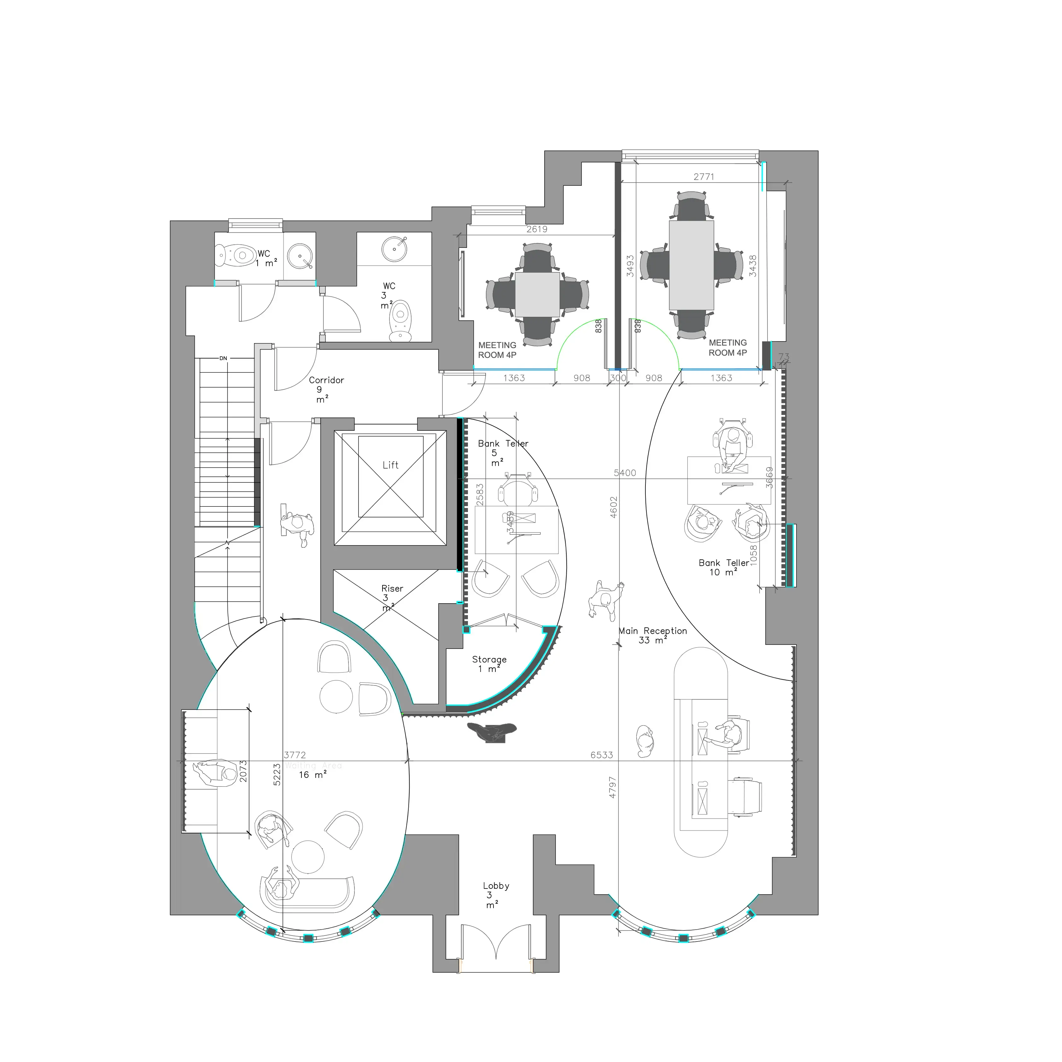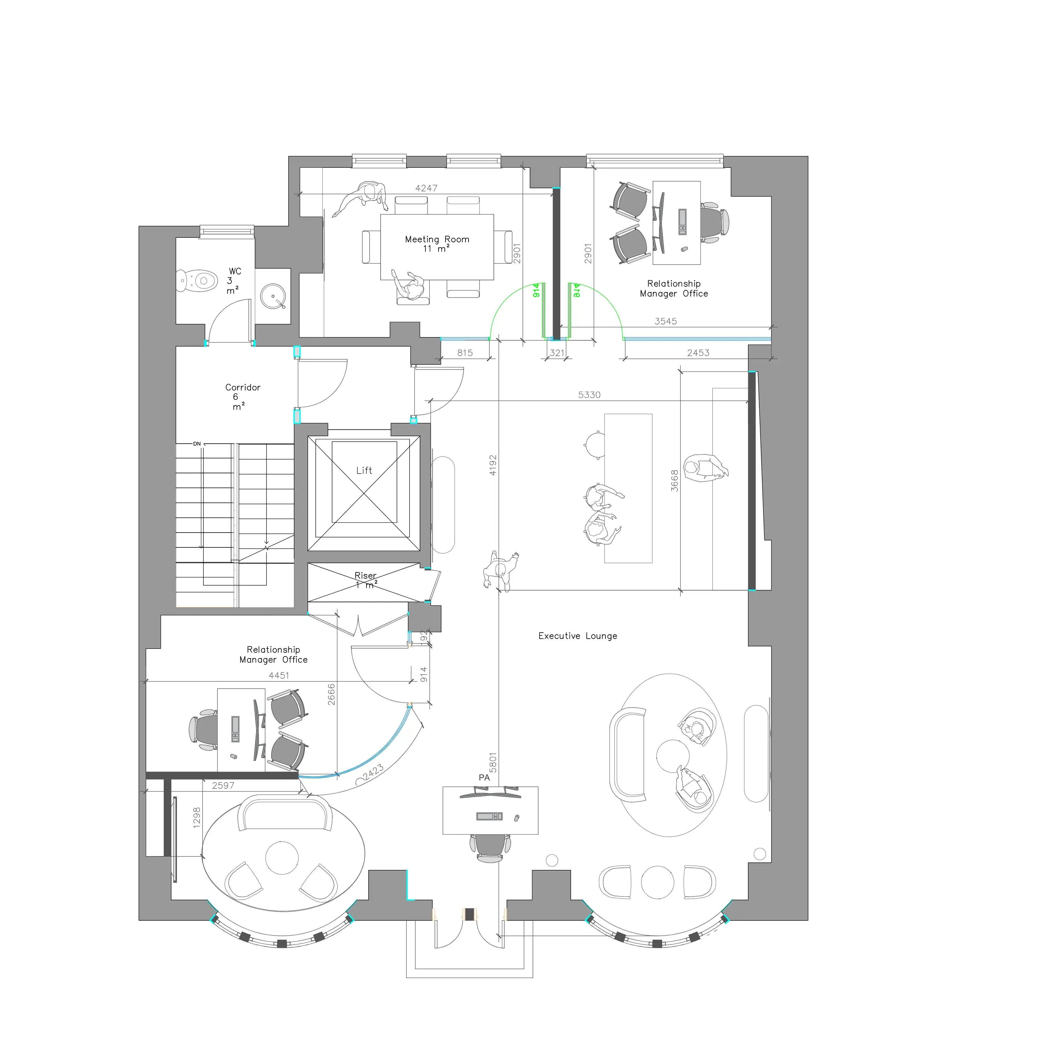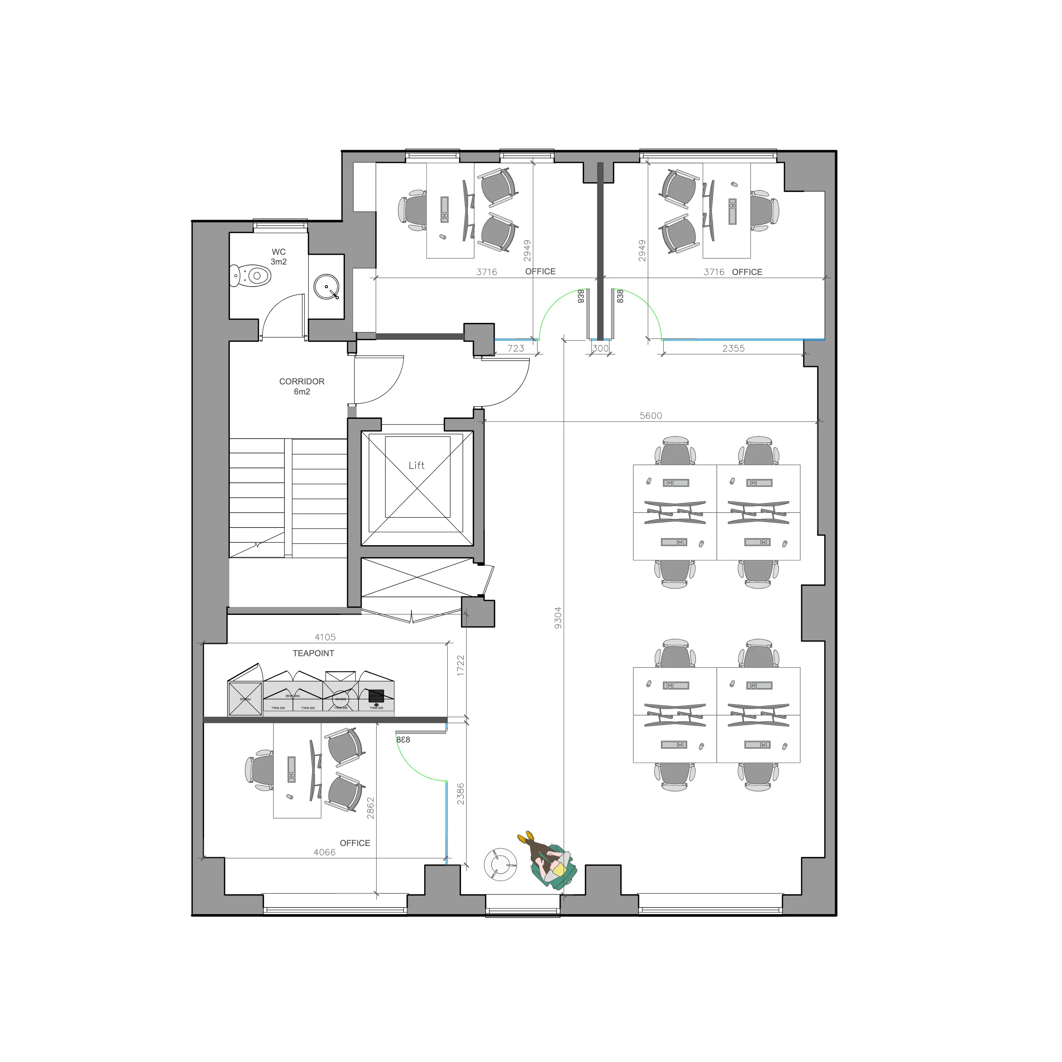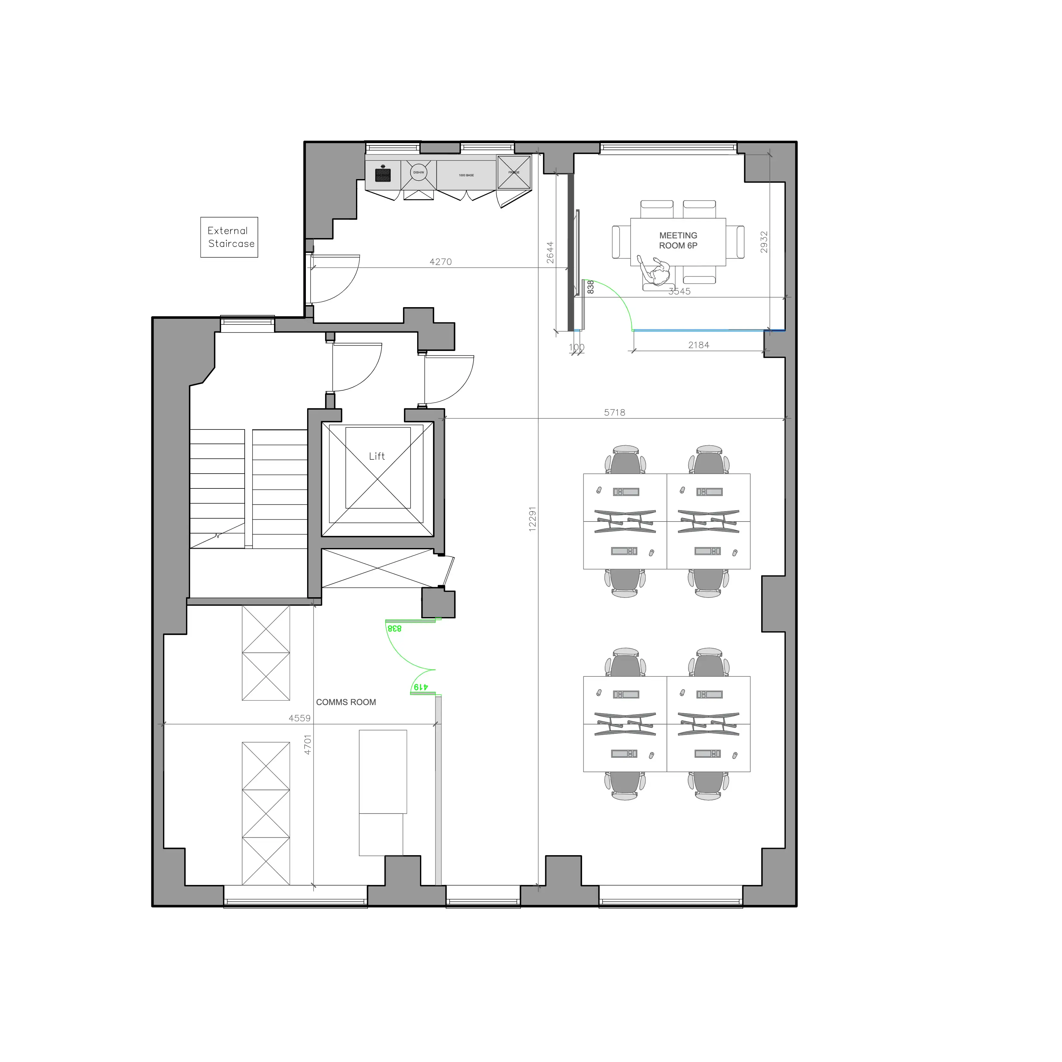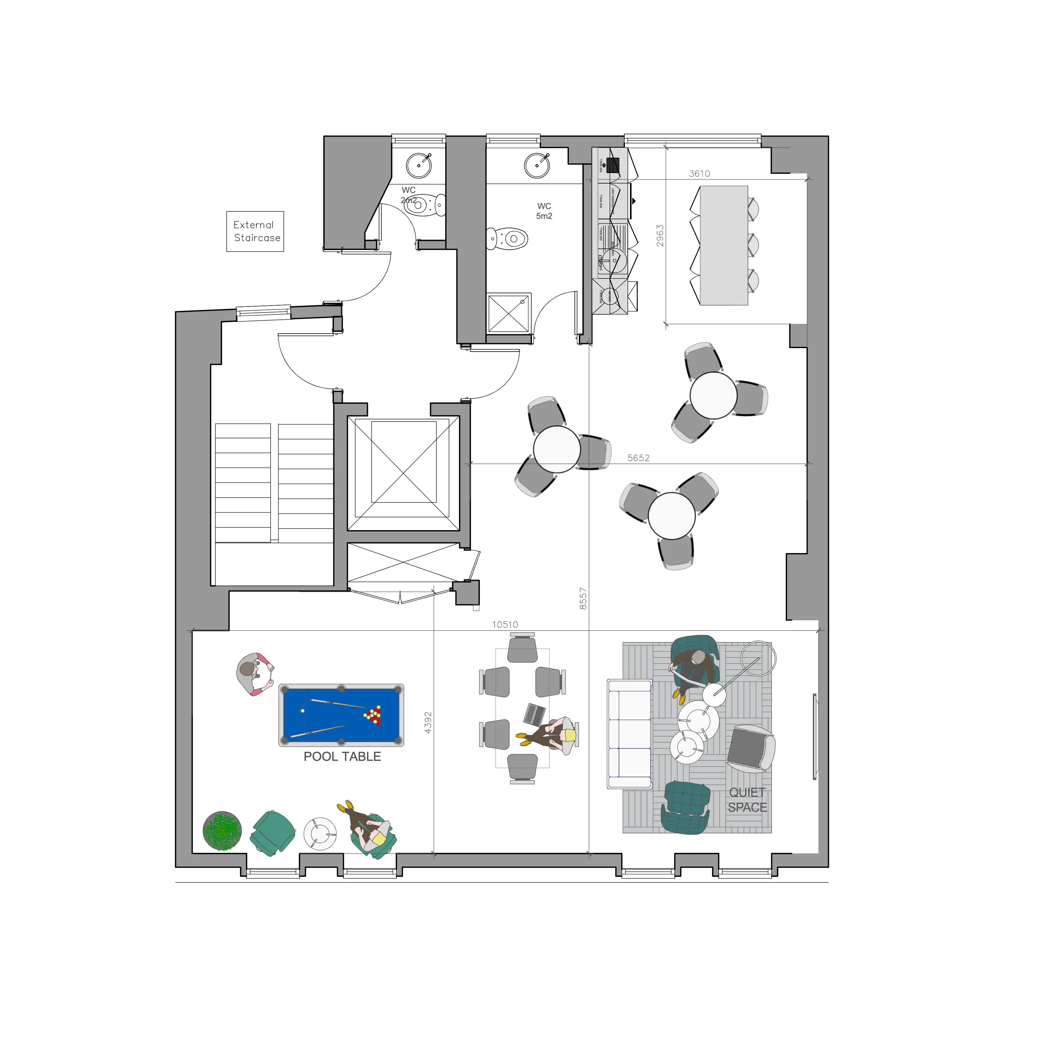Project overview
We were appointed to deliver a full design consultancy for a private bank located in the heart of London’s West End. The brief was to create a space that matched the sophistication and luxury of the client’s global headquarters, while addressing the practical demands of a busy banking environment.
Specifications
Sector | Banking |
Project | CAT B Design & Build |
Size | 7,000 SQ.FT |
Year | 2022 |
Location | West End, London |
Design Approach
Set within a traditional seven-floor townhouse, the challenge was to consolidate staff onto three floors, replacing outdated L-shaped desks with a more efficient, modern setup. While the layout remained largely cellular, we introduced open-plan elements where possible to enhance collaboration.
Two floors were dedicated to client-facing areas, including a welcoming reception, teller stations, a lounge bar, and acoustically rated meeting rooms. These featured high-end finishes such as marble, natural stone, and soft lighting—designed to reflect the brand’s premium service and attention to detail.
A full floor was also allocated as a staff breakout space, offering a balance of comfort and functionality.
The result is a refined, high-performance workspace that elevates both client experience and brand identity.
