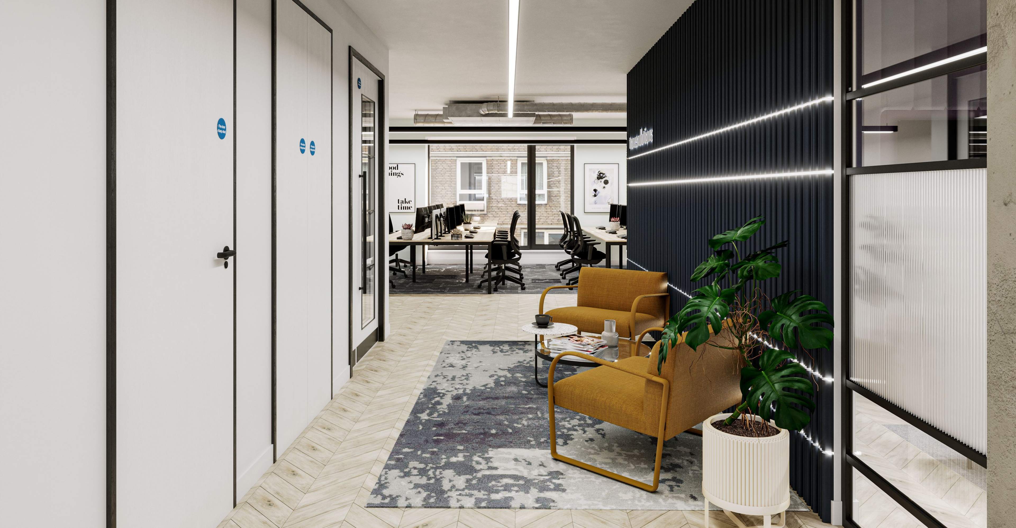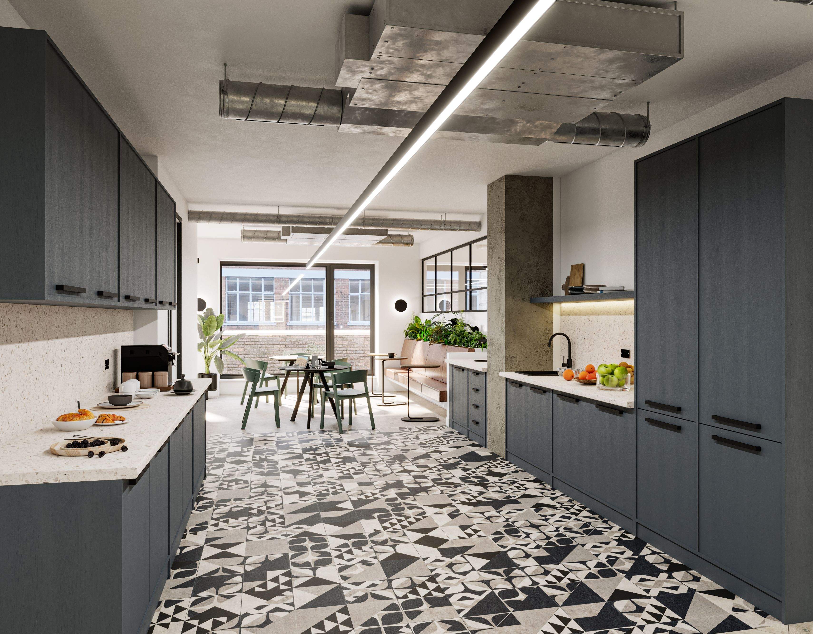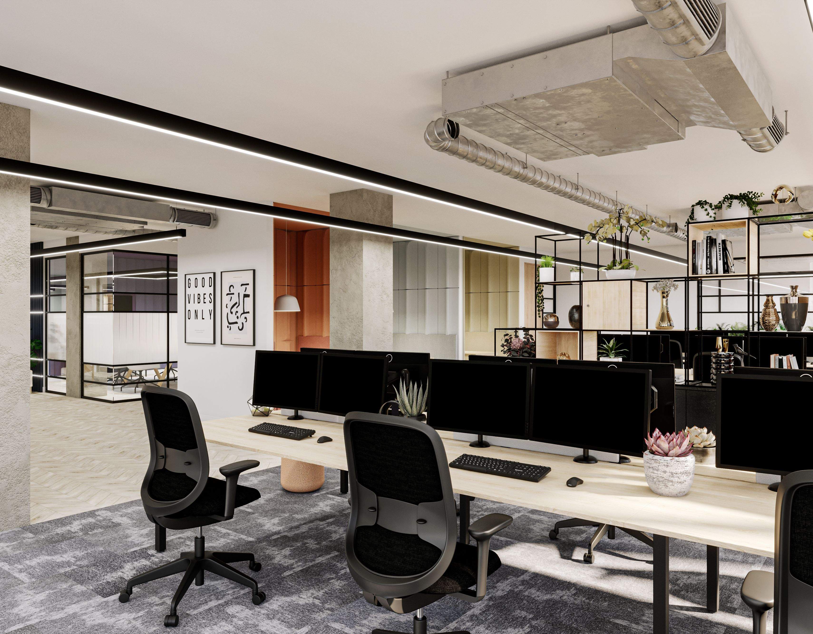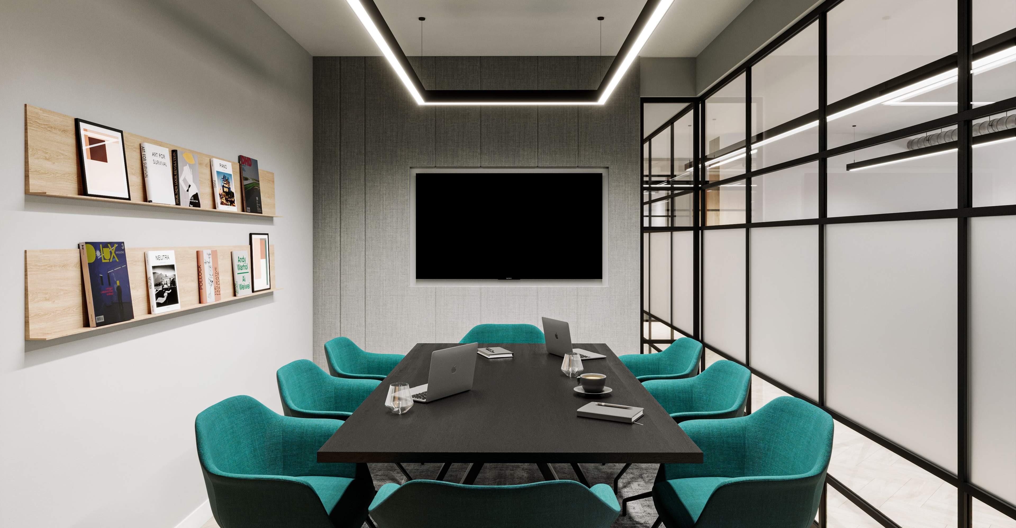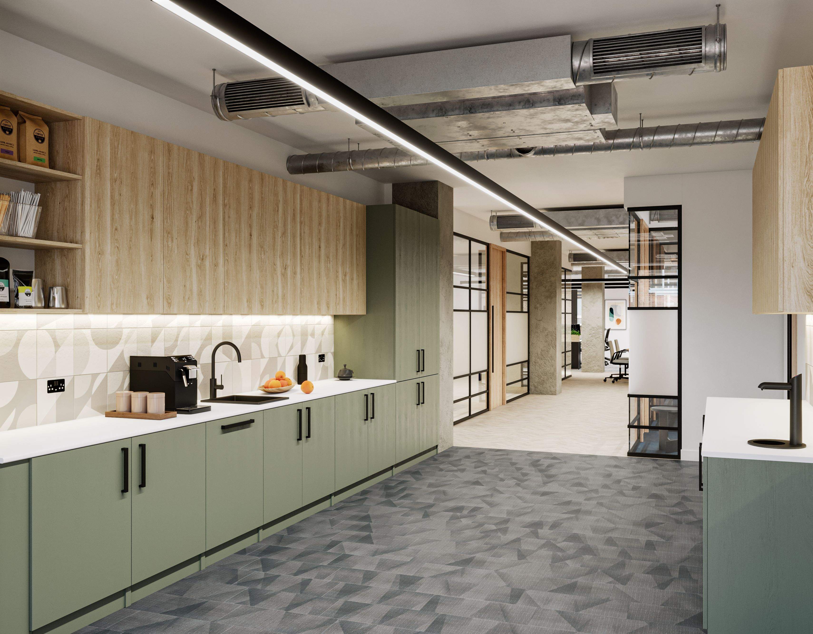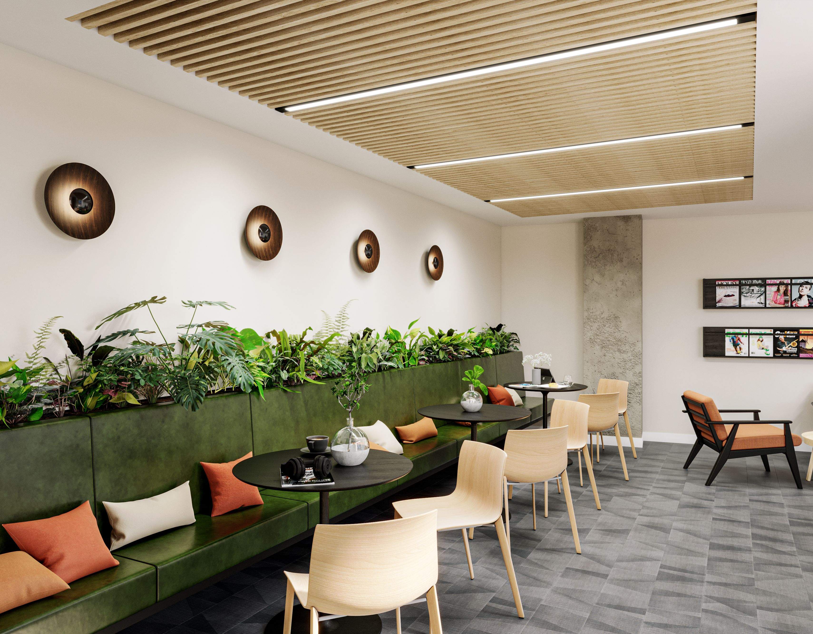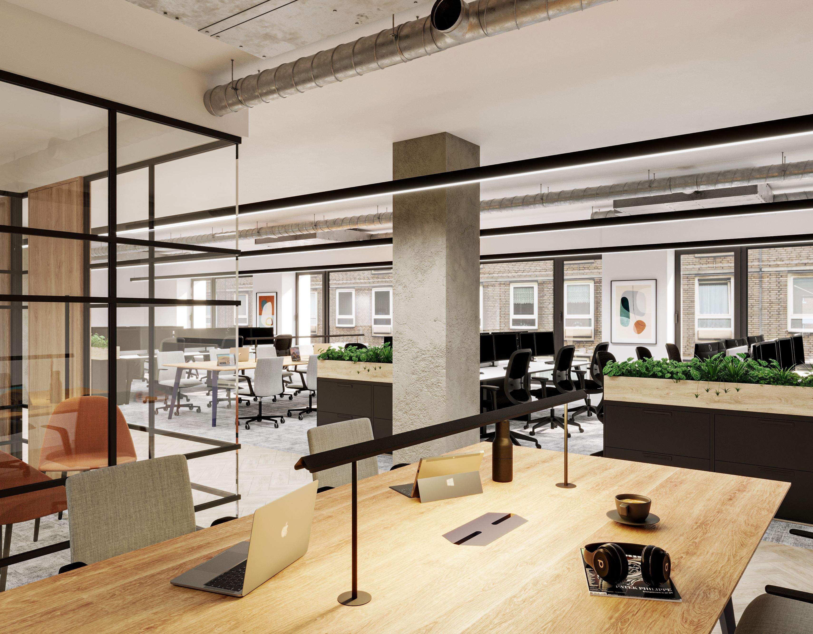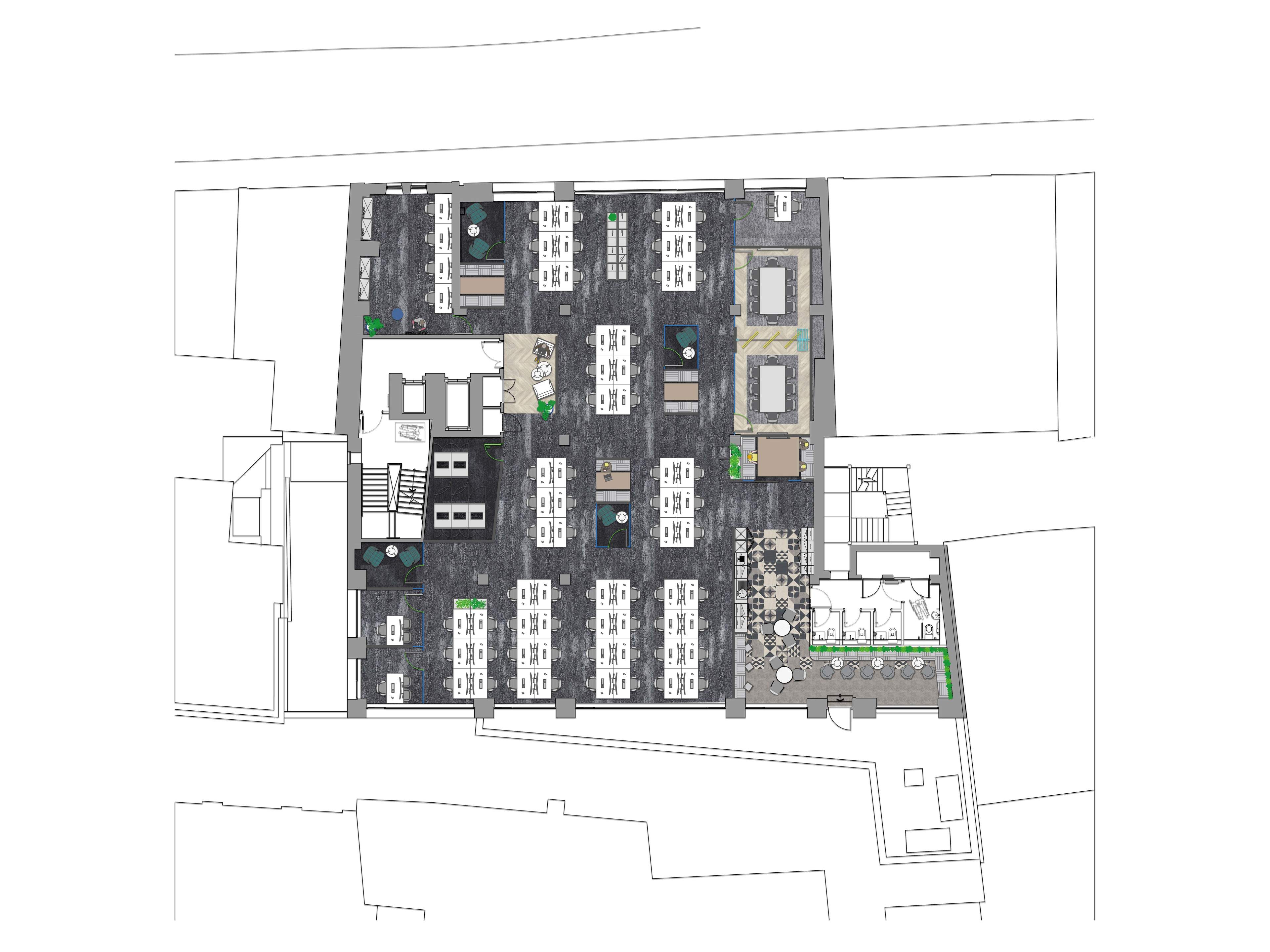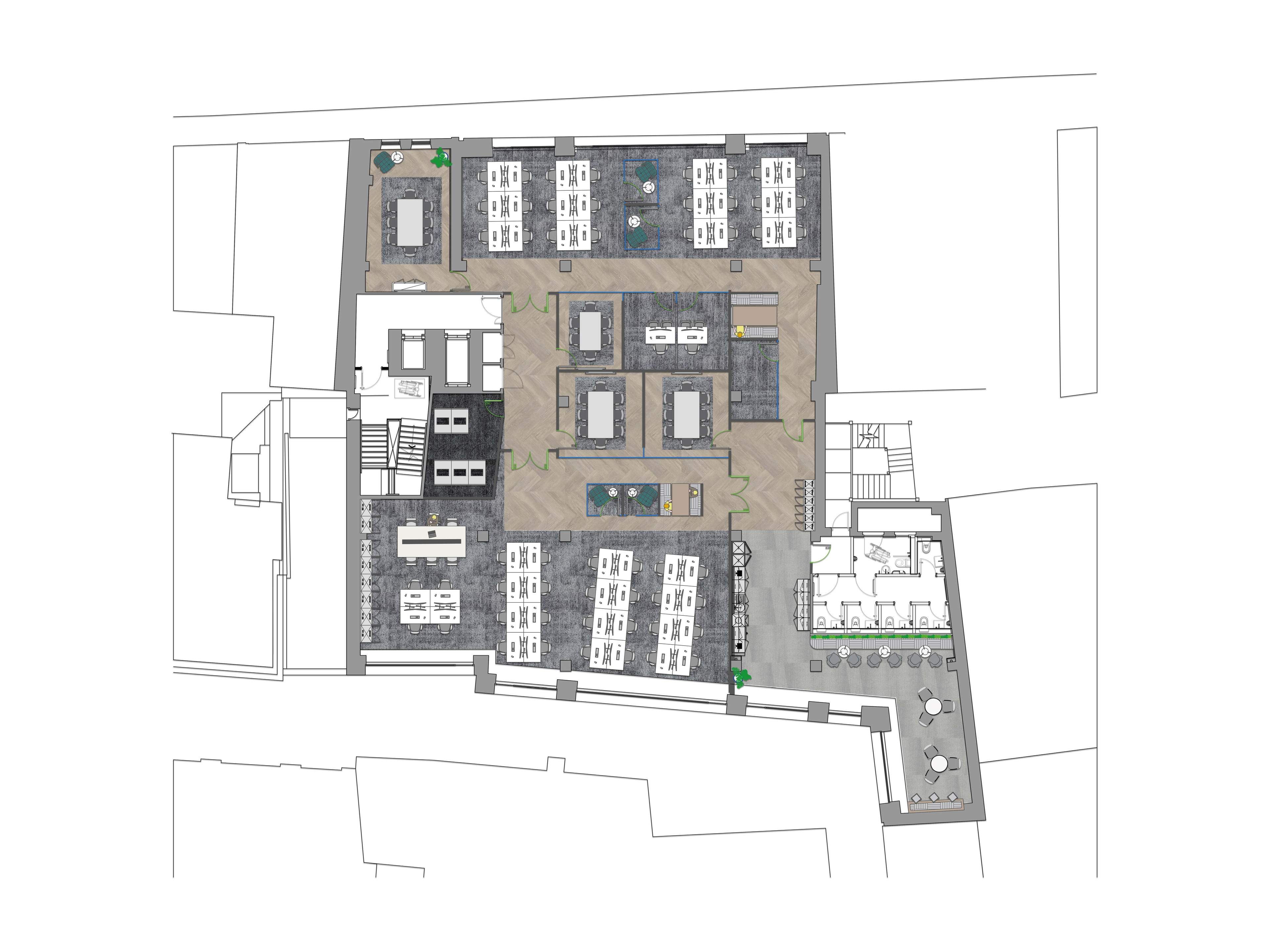Project overview
This dual-level office project was conceived with a strong emphasis on the building’s base build character—celebrating its architectural integrity while layering in a modern, versatile workspace design. The result is a dynamic and future-focused environment that seamlessly accommodates growth, functionality, and aesthetic continuity.
Each of the two floors was approached with its own distinct identity, carefully curated through contrasting colour palettes to create a balance of mood and tone. The lower floor features warm hues that evoke comfort, familiarity, and a sense of security, while the upper floor incorporates cooler tones to establish a calming, serene workspace atmosphere.
Specifications
Sector | Dual Tenant Occupancy |
Project | CAT A+ Design & Build |
Size | 9,000 SQ.FT |
Year | 2022 |
Location | Clerkenwell, London |
Design Approach
Open-plan layouts dominate both floors, supported by adaptable furniture solutions that allow for flexibility and scalable team growth without sacrificing flow or design quality. Natural textures—such as exposed timber, refined joinery, and tactile surfaces—introduce warmth and depth, softening the clean architectural lines and infusing the space with quiet character.
Modern urban aesthetics are carefully balanced with biophilic design cues to create a subtle harmony between nature and city. This is most evident in the kitchen and social zones, where bold finishes, layered colour blocking, and sleek detailing achieve a playful yet sophisticated tone—spaces that are equally suited to informal gatherings and focused work.
This project delivers a confident, characterful workplace that feels grounded, elegant, and welcoming—designed to age gracefully while supporting a productive and empowered office culture.
